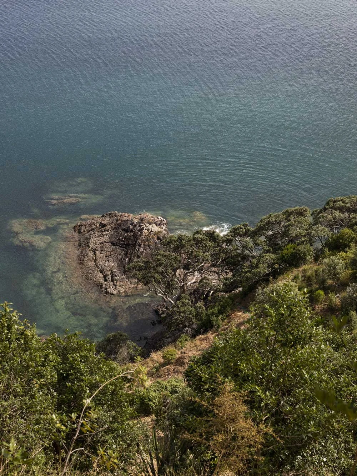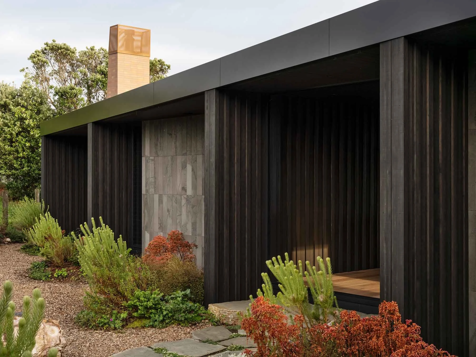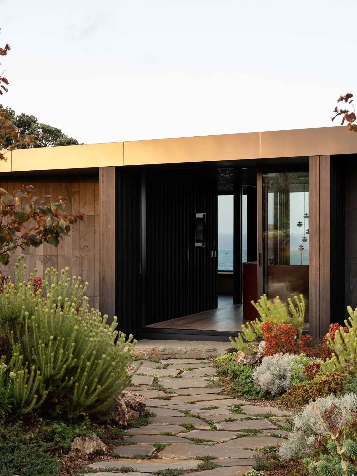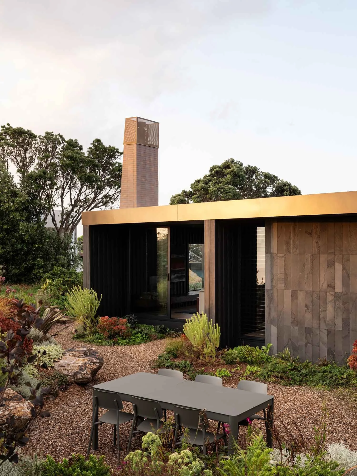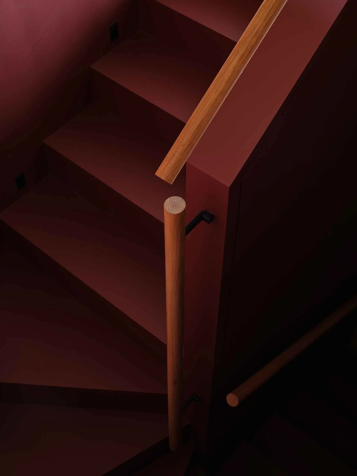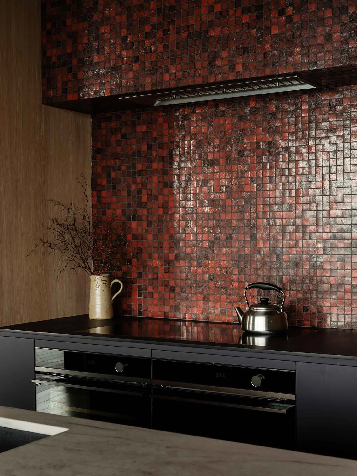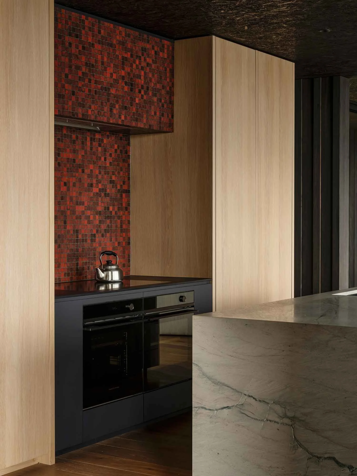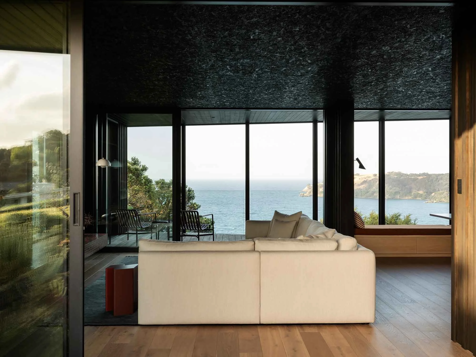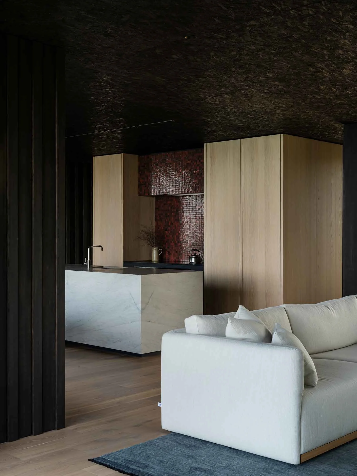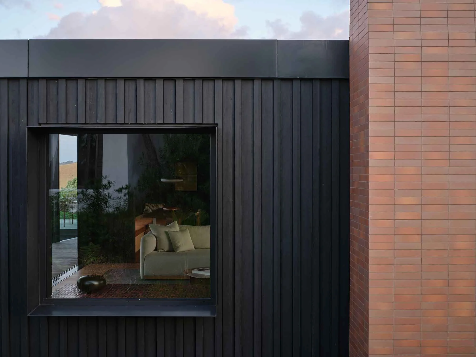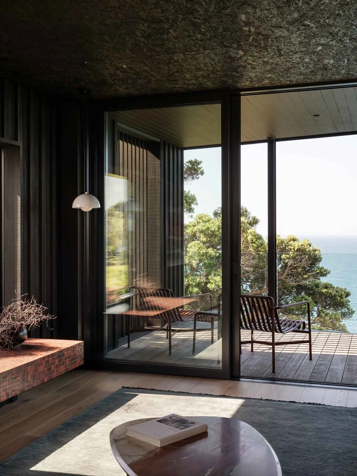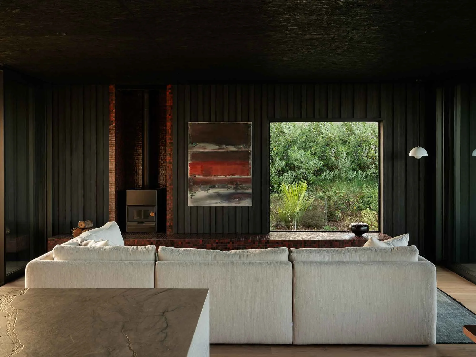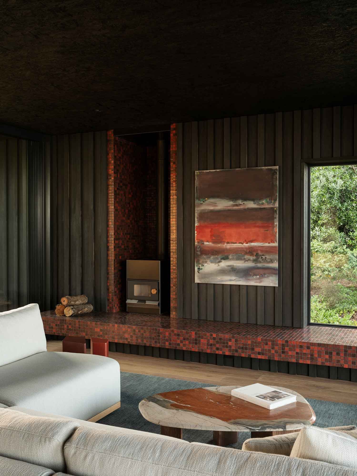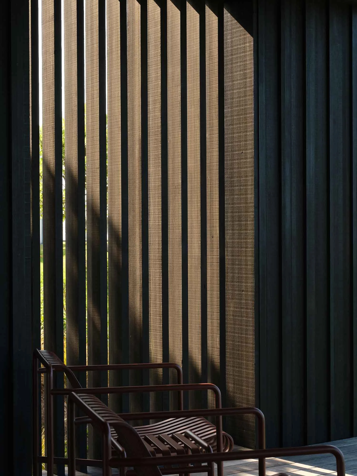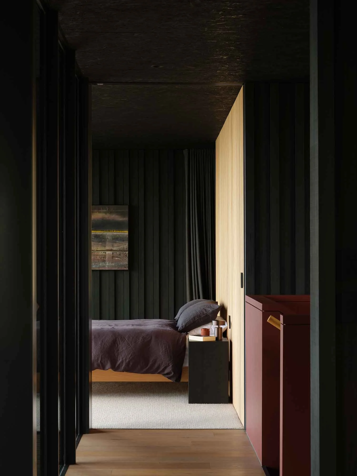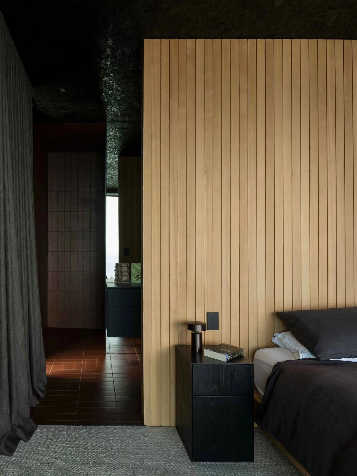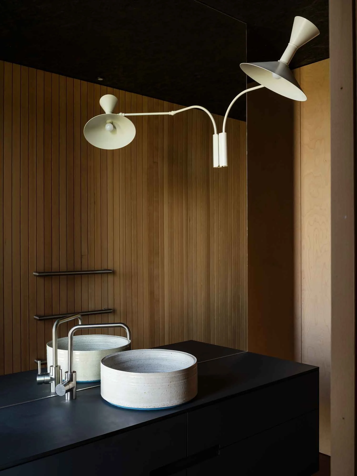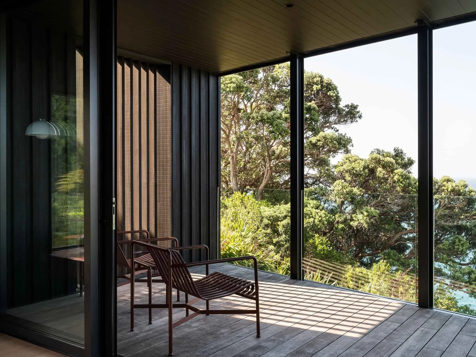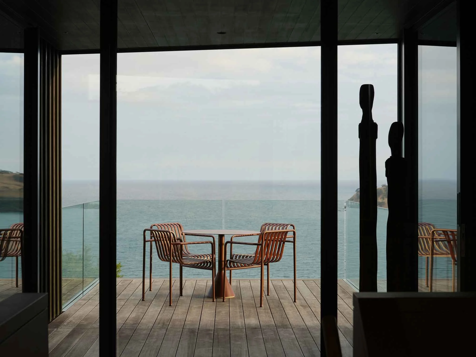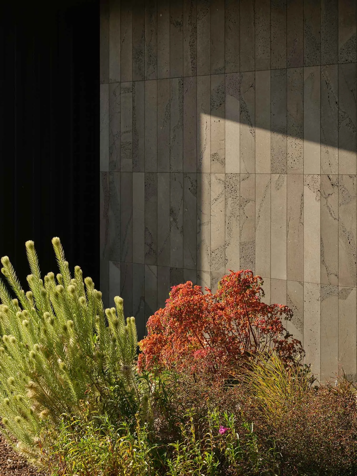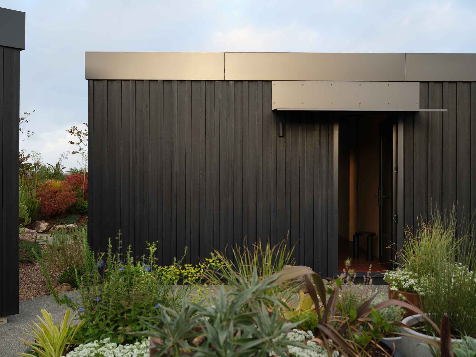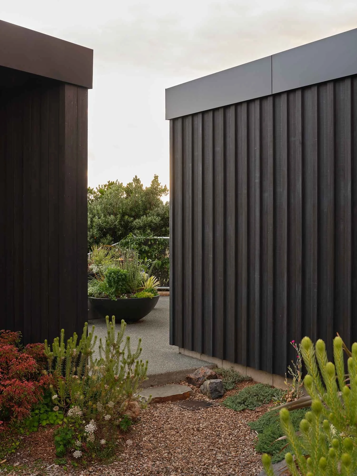Perched on a ridgeline above the bays of Waiheke Island, Outpost is a home that reveals itself slowly. It is at once a retreat and an observatory – a place where architecture frames the land and sea, and where views unfold in layers rather than all at once. The design is rooted in stillness, intimacy, and a deep connection to the surrounding landscape.
Onetangi
Waiheke Island
New Zealand
The property is a riparian wedge that slopes steeply from ridge to sea. While generous in size, the usable building platform lies at the narrowest part of the site, right on the ridge. This vantage point offers both far-reaching and immediate views – the wide sweep of ocean, horizon, and distant islands, alongside the more intimate presence of mature pōhutukawa and native canopy below.
– The Local Project: No.18 Article and Video – (Print and Online)
From the outset, the aim was to create a house that sits in the landscape rather than on it — embedded, low-lying, and modest from the approach, yet opening out dramatically towards the water. We were first introduced to the site over a decade ago to design a small hut for the clients to use while regenerating the land. This very early engagement with the site, before the building of the future home, allowed the design to evolve through a long and thoughtful process and a deep connection to the landscape.
The first defining gesture is a rhythm of parallel anchor walls, running north–south to bisect the site. These walls ground the house, provide a consistent datum through every space, and divide the vast landscape into human-scaled fragments. By filtering views rather than exposing them all at once, the anchor walls make each outlook more intimate and focussed.
These walls were then subtly skewed to follow the contours of the land. On the western side, the walls splay northwards to embrace a great pōhutukawa; on the eastern side, they shift south to focus the living areas down into the bay below. The roof spans between these skewed walls in a parallelogram form, gently following the natural contour of the terrain.
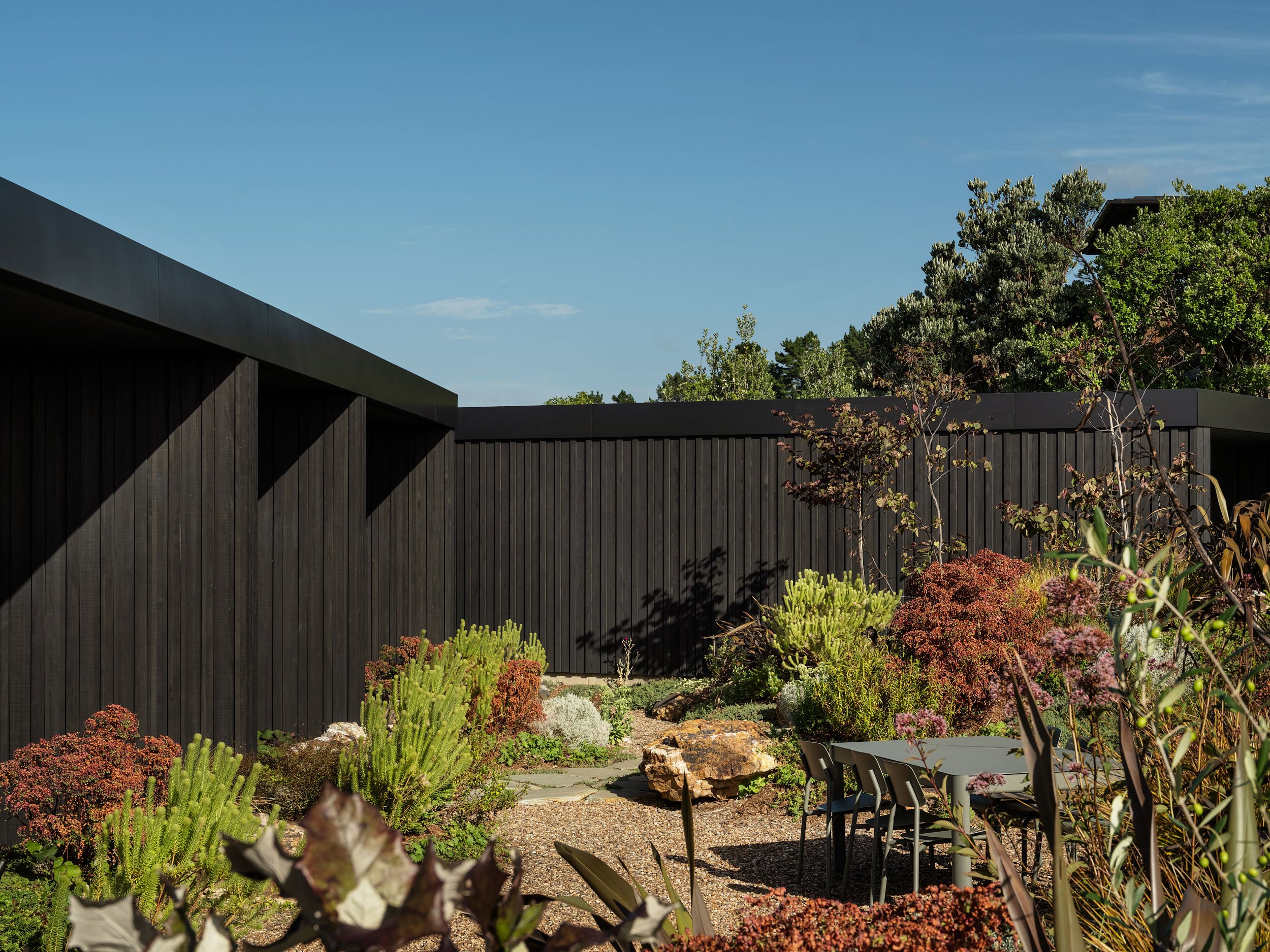
Waiheke’s climate is generous but demanding. Deep eaves run along both the north and south facades, forming a critical architectural and climatic element. They shield interiors from the harsh summer sun while inviting in low winter light. They also provide protection from the site’s prevailing south-westerlies and the heavy north-easterlies that can lash the seaward side.
More than shelter, these eaves create transitional “outdoor rooms” — spaces where you can linger between inside and outside, choosing sun or shade, protection or exposure depending on the moment. They are a soft edge to the building, inhabited as much as the rooms inside.
Between the anchor walls, the program is “punched” into spaces of varying depth according to function — open, glazed living zones where connection to landscape is paramount; more enclosed, stone-clad elements where privacy and shelter take precedence.
From the heart of the home, a single element pushes beyond the envelope: the Pier Deck. Cantilevered over the bush canopy, it is a bold counterpoint to the protective embrace of the house. Standing at its edge, you are fully immersed in the vast sweep of the Hauraki Gulf – a moment of exhilaration before returning to the calm interior.
The material palette is restrained yet rich in texture. The anchor walls and ceilings are clad in dark-stained Abodo timber and strandboard, compressing the form and focusing attention outward. Perpendicular walls between them are mostly glazed, but where solid privacy is needed – such as the scullery and laundry – they are clad in Timaru bluestone.
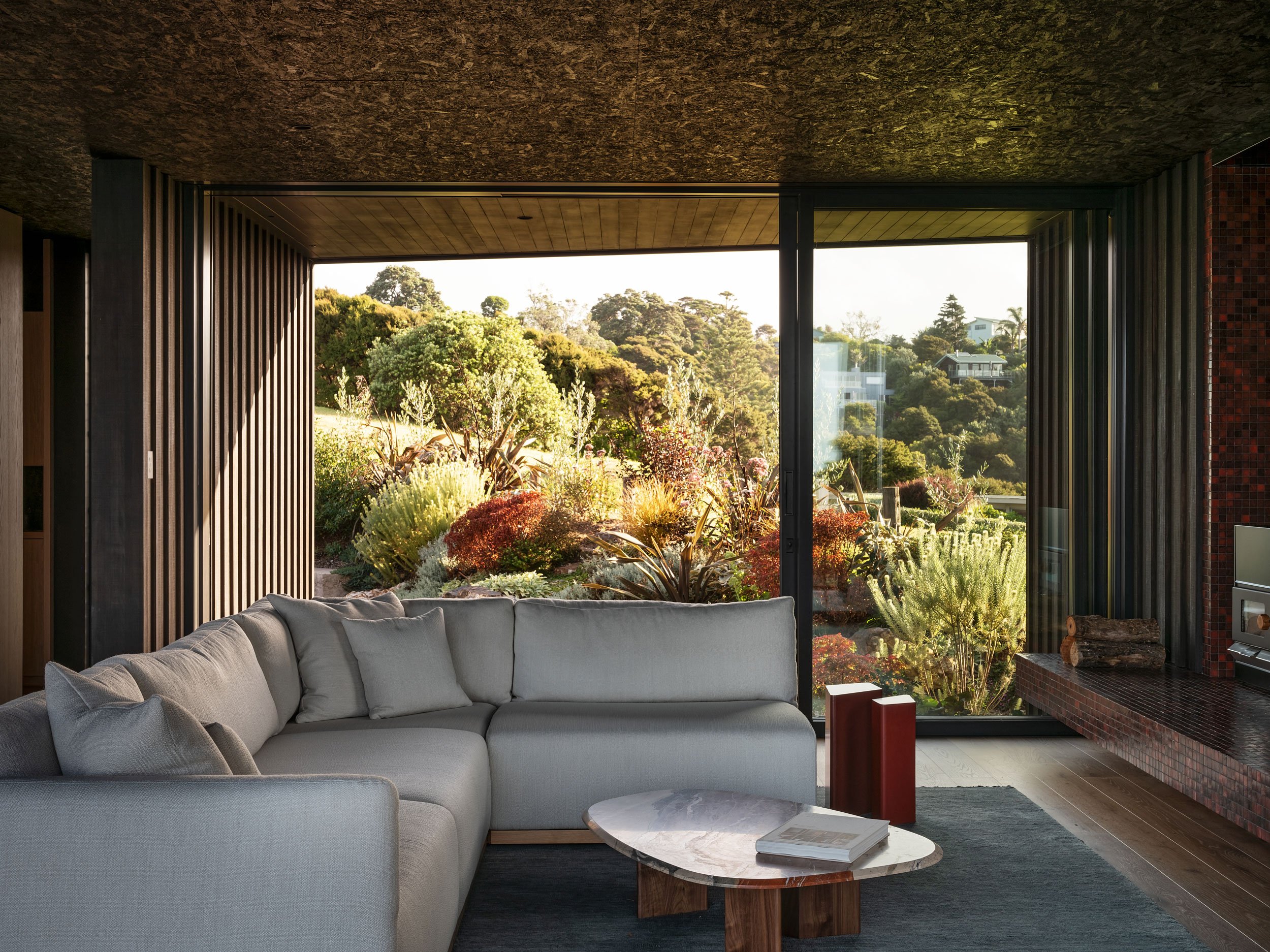
A single accent colour, Scoria Red, threads through the home in the stair, hearth, kitchen splashback, and bathroom tiles — a warm, earthy constant that connects interior details but expressed in a range of textures and finishes. This careful layering of tone and texture establishes a mood of calmness, stillness, and retreat, a familiar touch point throughout the home.
The house is designed for long-term occupation, with the primary living spaces all on one level to accommodate the owners living here as they age. Bedrooms and ancillary rooms are tucked below, ready for family and guests.
Daily life here is a matter of moving between layers of occupation — from the calm interior to the protective eaves, to the decks and out into the garden. Each zone offers a different way to experience the site: sunlit, sheltered, immersed in the tree canopy, or suspended above it.
Walking through Outpost is a slow reveal. From the arrival point, the house is understated, its material palette subdued, its geometry tuned to the land. As you move inside, views appear in fragments before opening fully. Dark, textural interiors give way to light and openness; compression alternates with expansion.

Working with landscape designer Xanthe White, the house is set within mounds and plantings that draw the surrounding vegetation right up under the eaves. This blurs the line between architecture and nature and enhances the sense of being embedded within the site. The approach from the driveway presents a low, single-storey profile that dips in and out of the terrain, before revealing its two-storey face to the sea.
Everywhere inside, there is a connection to the landscaped gardens — sometimes framed tightly through timber and glass, sometimes broad and open. This visual connection fosters a constant awareness of place, and a sense of calm groundedness.
For us, the ambition of Outpost was not to dominate its extraordinary setting but to distill it. The architecture is a calm framework that heightens awareness of the world around it. Whether gazing through a narrow aperture to the pōhutukawa, standing exposed on the Pier Deck, or sitting beneath the protective eaves listening to the sea, the house offers a continuous sense of connection.
The experience is one of stillness and connection — a home that doesn’t overwhelm with its presence, but instead frames and distills the beauty of the island around it. It invites you to pause, look, and inhabit the landscape in all its scales and moods.
Next Project
SELECTED PRESS
– The Local Project: No.18 Article and Video (Print and Online)
Architecture: Elmore Booth
Interior Design and Stylist: Elmore Booth
Builder: GB Carpentry
Structural Engineer: DHC - Structural
Landscape Architect: Xanthe White Design
Photographer: Sam Hartnett




